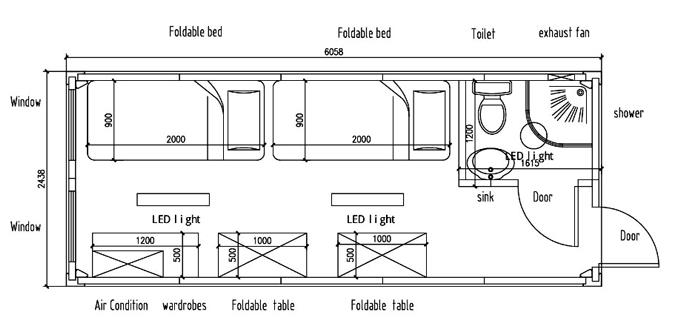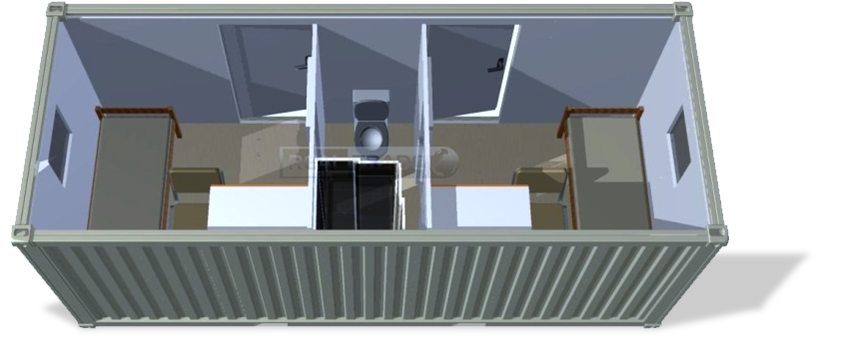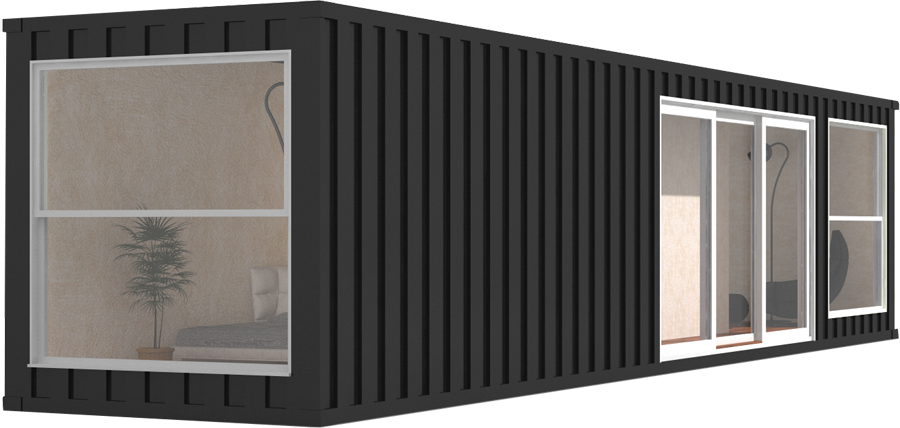Shelter & Infrastructure
Refugee shelters are structures ranging from the most temporary tent accommodation through transitional shelter to building temporary pics and settlements and include the most basic kind of ad hoc structure.
They are created in the aftermath of a conflict or natural disaster as a temporary residence for victims who have lost or abandoned their homes.
Refugees and IDPs are people fleeing their homes or countries of origin due to natural disasters, war and political or religious persecution in search of refuge and resettlement.
The design of temporary houses is especially important as these are the first spaces that provide a degree of normality after the disaster.
Temporary housing is initially modeled only to account for vital and functional needs of victims during the period of resettlement.
Agencies design their models with the premise of meeting the individuals’ basic needs in addition to creating awareness regarding the need for a “home” instead of merely a shelter after a forced resettlement.
After disasters, since people suffer a complete break in the social, economic, and physical aspects of life, there is an urgent need for protection and shelter.
Temporary housing with minimum living conditions are almost always limited and loosely involve spaces to live, sleep and socialize as well as areas for food preparation, personal hygiene, and privacy.
The basic stages and design of a post-disaster environment aim to create an ideal situation including temporary housing that is practical, aids in psychological recovery, and is environmentally sensitive.
Disasters, particularly those triggered by nature, are often followed by a swift humanitarian relief response.
Emergency humanitarian relief focuses on responding to the immediate need for restoration of basic services, medical treatment and medical supplies, food, and temporary shelter; and is a short-term, strenuous and often improvised effort.
Unlike most normal construction projects, post-disaster housing projects are diverse in nature, have unique socio-cultural and economical requirements and are extremely dynamic.
Due to the immediate need of resources, shelter, and medical services created by disaster or conflict, a quick, affordable, and available solution in the form of tents is usually implemented.
The aim of refugee shelter is to protect families from outside dangers and create spaces inside to protect their privacy and bring back feelings of security.
Refugee shelters are structures ranging from the most temporary tent accommodation through transitional shelter to building temporary pics and settlements and include the most basic kind of ad hoc structure.
They are created in the aftermath of a conflict or natural disaster as a temporary residence for victims who have lost or abandoned their homes.
Refugees and IDPs are people fleeing their homes or countries of origin due to natural disasters, war and political or religious persecution in search of refuge and resettlement.
The design of temporary houses is especially important as these are the first spaces that provide a degree of normality after the disaster.
Temporary housing is initially modeled only to account for vital and functional needs of victims during the period of resettlement.
Agencies design their models with the premise of meeting the individuals’ basic needs in addition to creating awareness regarding the need for a “home” instead of merely a shelter after a forced resettlement.
After disasters, since people suffer a complete break in the social, economic, and physical aspects of life, there is an urgent need for protection and shelter.
Temporary housing with minimum living conditions are almost always limited and loosely involve spaces to live, sleep and socialize as well as areas for food preparation, personal hygiene, and privacy.
The basic stages and design of a post-disaster environment aim to create an ideal situation including temporary housing that is practical, aids in psychological recovery, and is environmentally sensitive.
Disasters, particularly those triggered by nature, are often followed by a swift humanitarian relief response.
Emergency humanitarian relief focuses on responding to the immediate need for restoration of basic services, medical treatment and medical supplies, food, and temporary shelter; and is a short-term, strenuous and often improvised effort.
Unlike most normal construction projects, post-disaster housing projects are diverse in nature, have unique socio-cultural and economical requirements and are extremely dynamic.
Due to the immediate need of resources, shelter, and medical services created by disaster or conflict, a quick, affordable, and available solution in the form of tents is usually implemented.
The aim of refugee shelter is to protect families from outside dangers and create spaces inside to protect their privacy and bring back feelings of security.








Structural
Safety
Durability
Water Resistance
Fire Proof
Easy
Assembly
Flexible Application with Modular Combination
Good Appearance
Cost & Econimic Advantage



It's not what we do,
It's how we do it!
It's how we do it!
Contact us for more information
Become a Supporter of 4Humans Projects
Become a Supporter of 4Humans Projects
A Typical Shelter of 60,000 sqm (Diagram)
Total area of the designed Shelter 200 x 300 m
60,000 sq.m.
Overall capacity: 4992 persons
A). Housing
3 sectors x 3 Blocks x 4 Communities x 2 floors of 12 x 20 feet ISOBOX type fully autonomous apartments for 4 people (288 houses for 1152 people per sector), thus 3456 people
2 sectors x 2 Blocks x 2 Communities x 2 floors of 12 x 40 feet ISOBOX type fully autonomous apartments for 8 people (96 houses of 768 people per sector), thus 1536 people
B). One (1) Central Food Preparation center, along with the related warehouses and distribution center.
C). Four (4) Food distribution centers along with the related Restaurant / launch hall (socialization hall).
Each facility can feed 1500 people within 2,5 hours period of time (20-30 minutes per person per meal)
For more information contact us
Total area of the designed Shelter 200 x 300 m
60,000 sq.m.
Overall capacity: 4992 persons
A). Housing
3 sectors x 3 Blocks x 4 Communities x 2 floors of 12 x 20 feet ISOBOX type fully autonomous apartments for 4 people (288 houses for 1152 people per sector), thus 3456 people
2 sectors x 2 Blocks x 2 Communities x 2 floors of 12 x 40 feet ISOBOX type fully autonomous apartments for 8 people (96 houses of 768 people per sector), thus 1536 people
B). One (1) Central Food Preparation center, along with the related warehouses and distribution center.
C). Four (4) Food distribution centers along with the related Restaurant / launch hall (socialization hall).
Each facility can feed 1500 people within 2,5 hours period of time (20-30 minutes per person per meal)
For more information contact us
We need to have the capacity to feed people at the food distribution centers and at the restaurants.
Every table at scale can host 8 people at a time.
A). Big distribution centes and restaurant (for 2x40 ft houses sectors)
We feed 1536 people within 2,5 hours (Breakfast, Lunch, Dinner)
The restaurant(s) can host 320 people at a time (30 mins to eat), thus 1600 people within 2,5 hours.
Food distribution for 320 people to be from 8 distribution stations
B) Smaller distribution centes and restaurants (for 3x20ft houses sectors)
We feed 1152 people within 2,5 hours (Breakfast, Lunch, Dinner)
The restaurant(s) can host 230 people at a time (30 mins to eat), thus 1150 people within 2,5 hours.
Food distribution for 230 people to be 6 distribution stations.
Every table at scale can host 8 people at a time.
A). Big distribution centes and restaurant (for 2x40 ft houses sectors)
We feed 1536 people within 2,5 hours (Breakfast, Lunch, Dinner)
The restaurant(s) can host 320 people at a time (30 mins to eat), thus 1600 people within 2,5 hours.
Food distribution for 320 people to be from 8 distribution stations
B) Smaller distribution centes and restaurants (for 3x20ft houses sectors)
We feed 1152 people within 2,5 hours (Breakfast, Lunch, Dinner)
The restaurant(s) can host 230 people at a time (30 mins to eat), thus 1150 people within 2,5 hours.
Food distribution for 230 people to be 6 distribution stations.
ISOBOX Container type Self-contained Refugee House (standard 20ft) fully autonomously equipped on the basis of the minor social unit (family / 4-5 persons). 20 years guaranteed properly used.
ISOBOX Container type Self-contained Refugee House (standard 40ft) fully autonomously equipped, designed for individuals (men/women and unattended children). 20 years guaranteed properly used.
Enlargge picture








